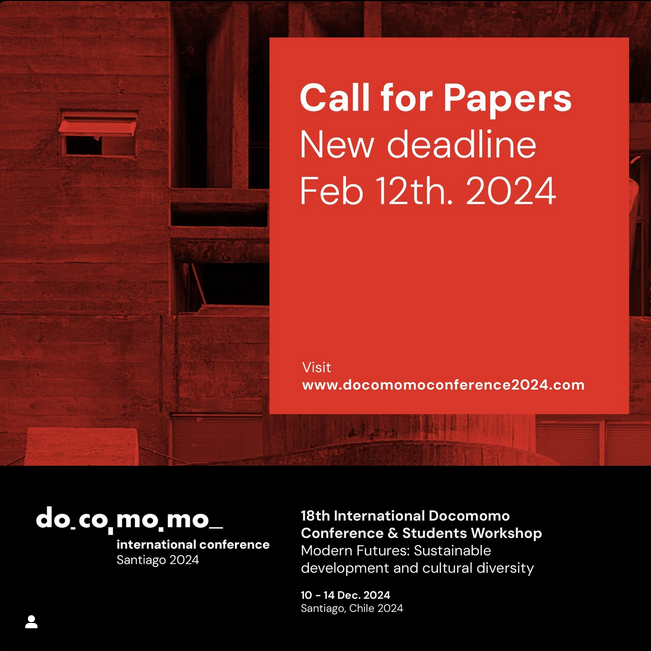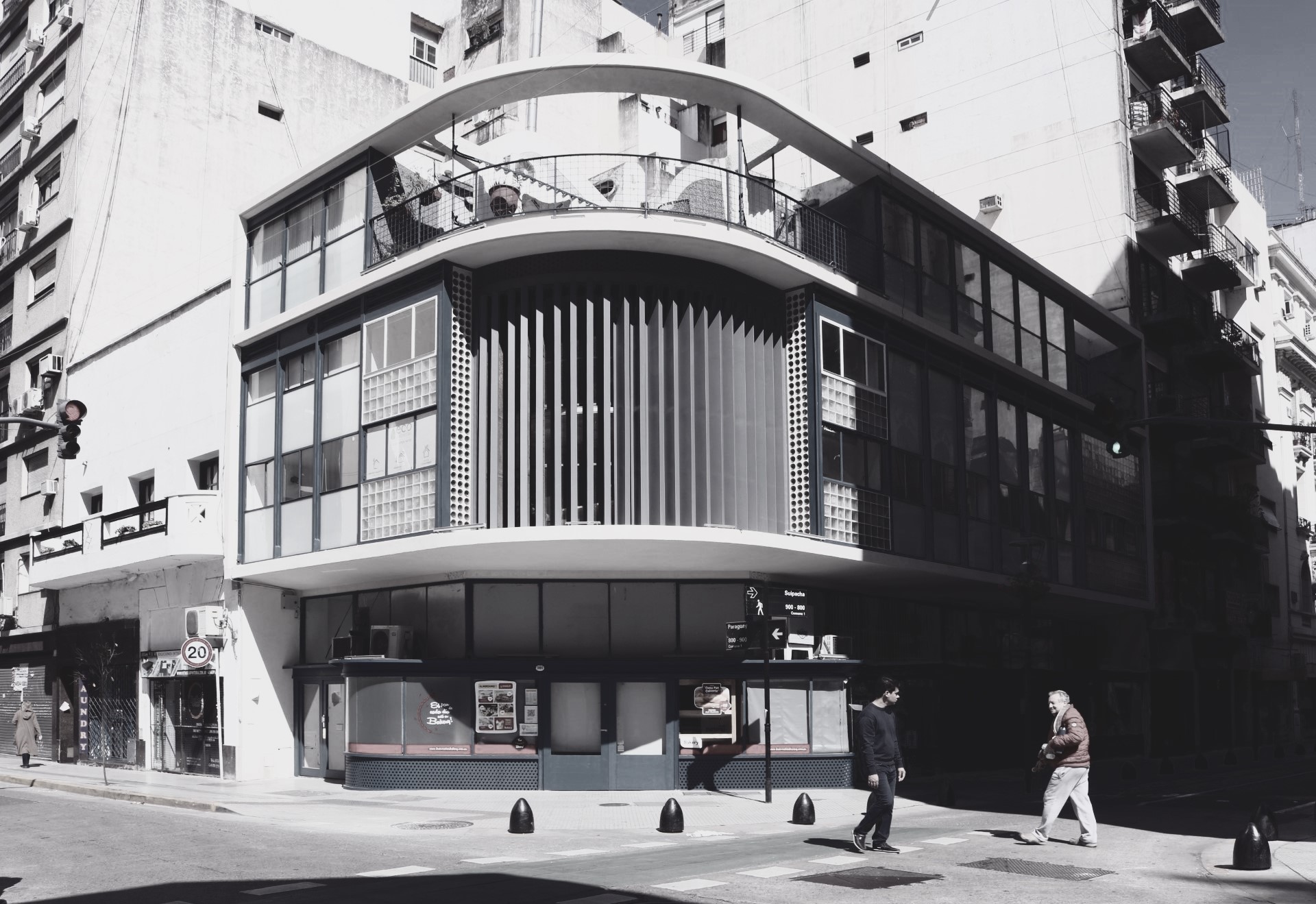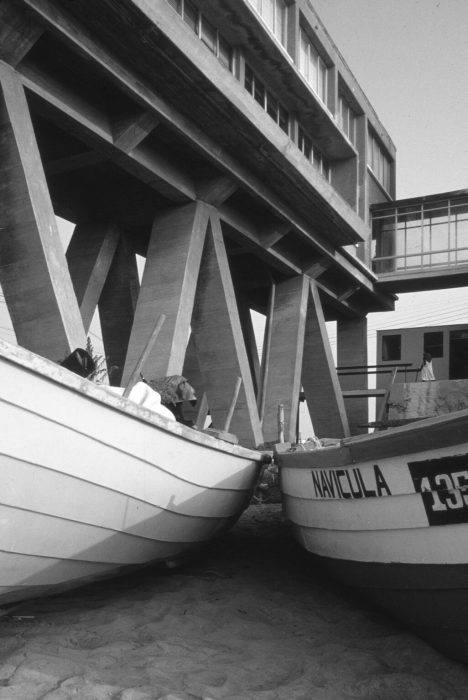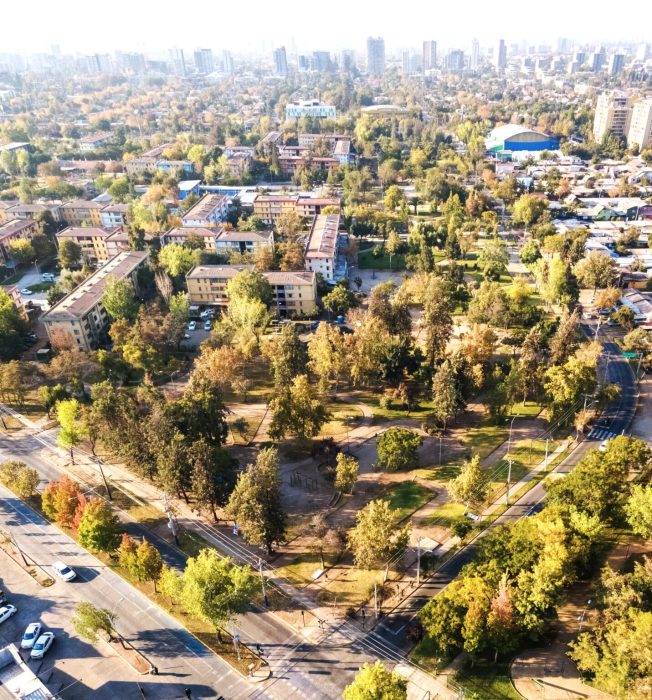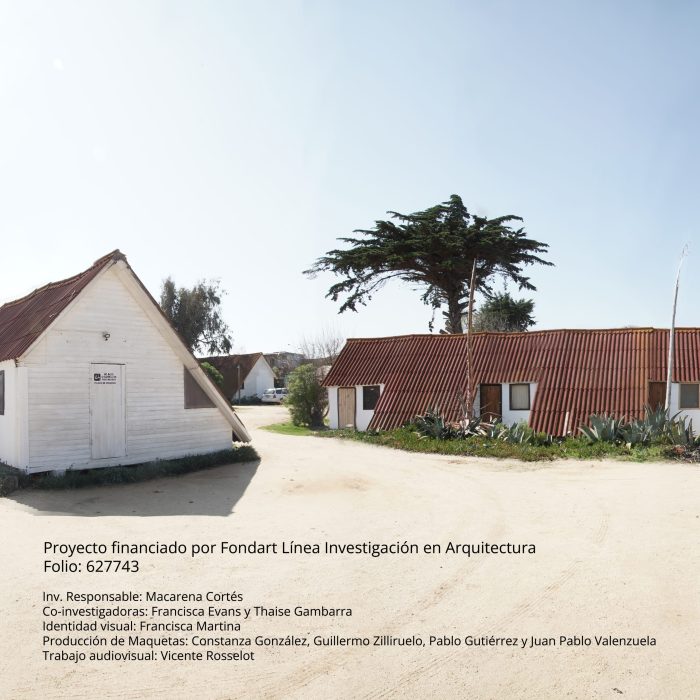Vía FADEU-UC.

El presidente de Docomomo Chile, profesor de la Escuela de Arquitectura [de la Pontificia Universidad Católica de Chile] Horacio Torrent, anunció que Docomomo Internacional ha aceptado la propuesta de Chile para la organización de la 18th International Docomomo Conference & Students Workshop Chile 2024, titulada “Modern Futures: Sustainable development and cultural diversity”
La propuesta, advierte Torrent, involucra hasta el momento a Docomomo Chile, la Facultad de Arquitectura, Diseño y Estudios Urbanos UC; la Escuela de Arquitectura UC; el Centro del Patrimonio Cultural UC; la Pontificia Universidad Católica de Valparaíso; la Universidad Católica del Norte; la Universidad del Bio Bio; la Universidad Austral de Chile; la Universidad San Sebastián; y la Universidad Finis Terrae. Ademas de varias instituciones universitarias latinoamericanas: Universidade Presbiteriana Mackenzie, Pontificia Universidad Católica de Perú, Universidad de Belgrano, Instituto Tecnológico y de Estudios Superiores de Monterrey, Universidade Federal do Rio de Janeiro, Universidade Federal de Pernambuco y Universidade Federal do Rio Grande do Sul.
La propuesta fue aprobada de manera unánime en el Advisory Board, y fue apoyada por 34 países: Armenia, Argentina, Australia, Bélgica, Bolivia, Bulgaria, Cuba, Cyprus, Czech Republic, Germany, Greece, Guatemala, Iberia, Israel, Itália, Kosovo, Líbano, Macau, México, Netherlands, North Macedônia, Panamá, Perú, Quebec, República Dominicana, Serbia, Slovakia, Slovenia, Sul, Switzerland, Sudán, Turquía, USA, y Venezuela; además de los reconocimientos de Irán, Hong Kong, y Francia.
“Estamos felices por este tremendo logro, que nos propone el que es el mayor desafío que Docomomo Chile ha enfrentado hasta ahora, y agradecemos el apoyo de todos, que permitió mostrar un capítulo nacional fuerte y unido, y esperamos contar con el apoyo de todos para la organización de este evento”, sostuvo el profesor Torrent.
Sobre la postulación “Modern Futures: Sustainable development and cultural diversity”
La propuesta tiene como objetivo remarcar la exploración y el desarrollo de nuevas ideas para el futuro de un entorno construido sostenible basado en las experiencias pasadas del Movimiento Moderno.
La arquitectura del Movimiento Moderno se extendió por todo el mundo, y su realización en diferentes lugares fueron fuentes de innovación, nuevos conocimientos y creatividad.
El Movimiento Moderno ha sido muchas veces considerado en su condición unitaria; las historias y teorías han enfatizado tradicionalmente sus significados universales. Pero, de hecho, asumió la diversidad como uno de sus temas. Por lo tanto, hay tantos tipos diferentes de arquitectura moderna en tantos lugares. La conferencia será el momento para debatir el legado del movimiento moderno frente a la diferencia, la diversidad y la necesidad de un nuevo enfoque global.
Por otro lado, la promoción de la conservación del patrimonio moderno requiere la difusión de técnicas y métodos, que pueden ser adaptados a diferentes circunstancias, lugares y climas. La reutilización adaptativa es esencialmente el reconocimiento de la diversidad, pero al mismo tiempo es una forma de lograr la conservación de manera sostenible. La sustentabilidad involucra aspectos materiales y energéticos, así como sociales y de trascendencia. Los objetivos de las Naciones Unidas para el desarrollo sostenible nos brindan un marco para pensar sobre la conservación del patrimonio moderno asociado con las transformaciones globales necesarias.
Nuestro compromiso y conocimiento sobre la conservación del patrimonio moderno puede formar parte de la agenda internacional en busca de la sustentabilidad, entendida en un sentido amplio. El mundo se urbaniza cada vez más, y la reutilización de los espacios creados por el movimiento moderno se vuelve crucial en el entorno metropolitano, más que nada porque la naturaleza se introdujo en el tejido urbano, y las comunidades que la habitan reclaman su derecho a una ciudad más inclusiva, así como una mejor calidad de vida. Y los conjuntos del movimiento moderno brindan un mejor ambiente que la ciudad que se construye hoy.
Docomomo
Docomomo Internacional es una organización sin fines de lucro dedicada a la documentación y conservación de edificios, sitios y barrios del Movimiento Moderno. Fue iniciado en 1988 por Hubert-Jan Henket, arquitecto y profesor, y Wessel de Jonge, arquitecto e investigador en la Escuela de Arquitectura de la Universidad Técnica de Eindhoven, Países Bajos.
Las misiones de Docomomo International son:
- actuar como guardián cuando los edificios importantes del movimiento moderno en cualquier lugar estén bajo amenaza.
- intercambiar ideas relacionadas con la tecnología de la conservación, la historia y la educación.
- fomentar el interés en las ideas y la herencia del movimiento moderno.
- elicitar la responsabilidad hacia esta herencia arquitectónica reciente.
Desde su creación, DOCOMOMO International ha experimentado un rápido crecimiento, estableciéndose como un actor importante no solo en el ámbito de la conservación, sino también en el campo más amplio de la cultura arquitectónica. La naturaleza pluralista e interdisciplinaria de DOCOMOMO International, debido a su capacidad para reunir a historiadores, arquitectos, urbanistas, paisajistas, conservacionistas, docentes, estudiantes y funcionarios públicos, ha sido un gran activo.
Ver anuncio sobre el congreso en el sitio de Docomomo Internacional, aquí.
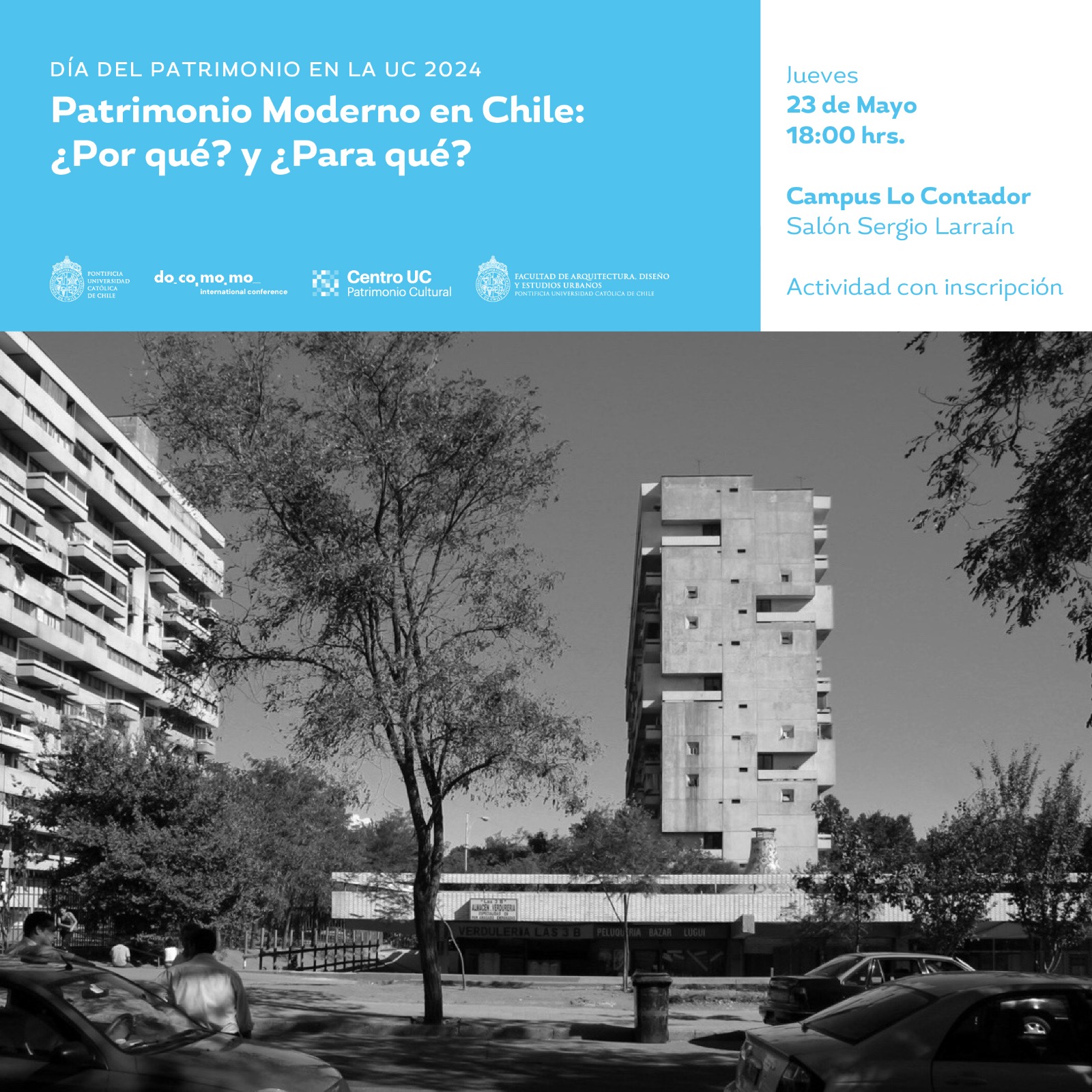
 Follow
Follow